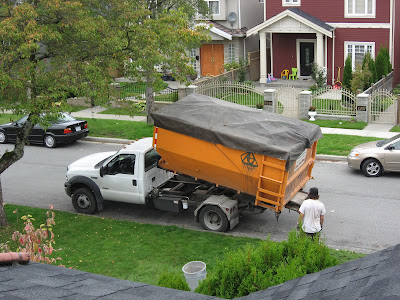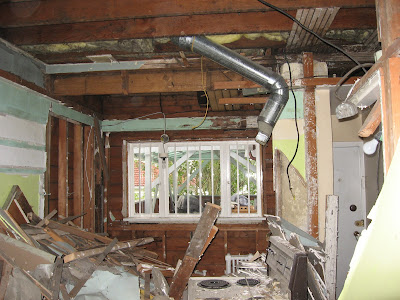Yikes, the cat has found places I didn't know you could get into and I had to rescue him this morning. How he got between the two ceilings above the bathroom, only a cat could do. Wish I had a picture, he was all covered in muck and me on a rickety step ladder in my house coat trying to pull him out. I am now blocking off the upstairs so he can't get into trouble up there. Lulu is happy though, no commotion or noise today.
Note: Must wear shoes at all times and impossible not to track dust and muck everywhere. It is now currently impossible to keep the floors clean as it is a full on construction site. Still can't help but think it is all deliberate and it is some kind of test to see if we can take it or not.
Tip: One added bonus if you have a pet. When it is raining outside and your cat doesn't seem to mind being wet, a dusty house is a problem. They come in from the rain, soaking wet, walk through the house and then promptly jump on your nice clean sheets with dirty feet, aaagh. Keep plenty of old towels around to catch him.
Thursday, November 4, 2010
Weekend Homework
It is Saturday and Linda and I have been doing our 'homework'. We have taken out the lath and plaster ceilings in the dining room and the master on the main floor. Linda attacked what remained of the closet and we got way more done than we expected in one day. That Will better be impressed.
So far we are both enjoying it and so far so good. Expected to feel some anxiety over it all now that we are at a point of no return, but just happy that it is on. Like camping at the moment, little trails through the debris to the fridge and the bathroom. As there is no bin we get to live with this through the weekend. Aaah, the joys of living in.
Wednesday, November 3, 2010
Day 5
End of Week 1 and the fun continues. More destruction.
Gabe in the main floor dining room. This is looking towards the kitchen and the wall between the two rooms will be removed.
What can I say? This is the dropped ceiling construction in the main floor master. Some weird hanging configuration which I believe they ended cutting out in one piece. I think someone said this house was built like a bomb shelter. Good ole house.
Day 4 cont'd
Well, well, well
Turns out we have loads of knob and tube in the house. This is after one home inspection and an additional electrical inspection for insurance purposes. One report was none and the other said 10%. Way more than 10%. At least what has been done in the past was done properly.
Turns out we have loads of knob and tube in the house. This is after one home inspection and an additional electrical inspection for insurance purposes. One report was none and the other said 10%. Way more than 10%. At least what has been done in the past was done properly.
Contractor Tips
We are fortunate that our contractor doesn't mind us picking his brain and answering our questions. That's a good sign. For example, my father, who worked in construction his whole life, was surprised that the footings were only 12" x 12" and suggested to try digging deeper, as he had seen tiered footings in the past. I mentioned this to Will and next thing you know he had dug down to take a look. So my tip is to make sure your contractor doesn't mind you poking around. I now know what hardpan is and where it is in my house.
According to the net, hardpan is a general term for a dense layer of soil, usually found below the uppermost topsoil layer. My definition, the hard stuff that the footings sit on.
Day 4 cont'd
The demo has continued upstairs in my second bedroom/kitchen. Interesting stuff, like watching TV. Shiplap on every wall, no insulation anywhere, lath and plaster, weird things, layer upon layer of things, corrugated cardboard, newspaper, several coats of paint, wallpaper, double ceiling, bits and pieces of wood, nails, nails, nails. No waste that's for sure, they used whatever could be had and if anything was left over it was stuck somewhere. Many comments about how this house was put together, but I feel a need to defend the house. Creative. Ha, the more they bad mouth my house, the more it will bite back.
Lots of action today.
If we weren't in residence and in a perfect world I am told, from a contractor point of view, he would like us out. They would come in and do the whole reno in one shot and not have to worry about us. What can I say?
Monday, November 1, 2010
Day 4 cont'd
We have set up a kitchen in the basement laundry room. We have a microwave, hot plate, kettle, toaster and the bbq on the deck. The fridge is still in the main floor kitchen area and we have two big double sinks. For me, it is a step up from the barbie kitchen, so no complaints. Not sure how long we can set up camp here, as there are beams in this area that need to be doubled up and there is loads of plumbing in this area that will have be moved for that. Figuring it out as we go along.
Day 4 cont'd
Aaaah, look at that. Debris piled up quickly again, though.
We are retaining the existing fir floors on the main, so there is some attempt to protect them. I think we were optimistic in thinking we wouldn't need to refinish them at the end.
We are retaining the existing fir floors on the main, so there is some attempt to protect them. I think we were optimistic in thinking we wouldn't need to refinish them at the end.
Another classic
This is the back corner in the kitchen, would have been behind the cabinets within the wall. Old wasps' nest.
Day 4 cont'd
Yeah, a bin from Willie's Disposal has come. Didn't realize that they would have a crew to clear it out, thought Will & Gabe would be doing that. Worked like fiends, wham bam thank you Willie, out it went. Two bins and one drywall truck so far.
Day 4
The mess is building up, but heh! Not going to drive me out. Starting to think the pile of crap left in the middle of the room is deliberate. I am told the bin is coming today, so that should make it a bit easier to get around.
Had no heat last night, but finally figured it out this morning. Thermostat was dangling and needs to be level, haha. Can't fool me. Another plot to drive me out, mmmm?
The house is starting to reveal it's secrets. You can see in the kitchen where the original outside wall would have been. The ceiling of the deck is still there and it had been closed in to extend the kitchen. The stairs to upstairs had been reversed at some time, I imagine when they had put the housekeeping units upstairs they had wanted them to have their own entrance. Interesting stuff. Not interesting maybe for anyone else I realize, but whatever...
Subscribe to:
Comments (Atom)
























