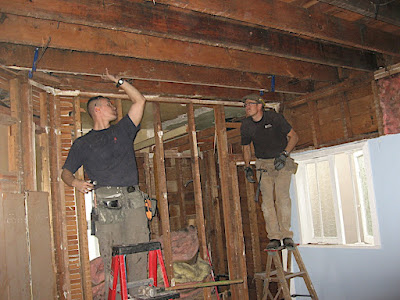Yoohoo ! I am told there should be a bin here this afternoon. Keeping my fingers crossed as it is piled up high. Just makes you chuckle about how insane it is. The last time we saw a bin was a week ago.
I am having a hard time with the waste. I keep nabbing stuff that I think I may use, or someone else can use. Like mother/father, like daughter.
Spent some time reorganizing myself this morning, going to take some discipline on my part not to fall apart, living out of Rubbermaid bins takes somethin'.
Tip: Since the power has been cut from most of the house, keep your flashlights charged up to wind through the rubble.
Tip: Hang on to old towels or sheets, as they come in handy for covering TV's and blocking doorways from dust. Not totally, but helps a bit. Towels are good for the entrance to your room to wipe your dusty feet before going into your living space.
Tip: Invest in a shop vac. I also have a small rechargeable vacuum, it is small, not too powerful but enough to keep my little cave reasonably tidy.
Did I mention, we feel fortunate our contractor is willing to let us get involved? Nothing when he is here of course, but come to the weekend, game on. Nothing like smashing stuff. Perhaps a new business direction for Will.
 |
The hair ball as Will calls it
|
 |
| Crazy, right? |
















































